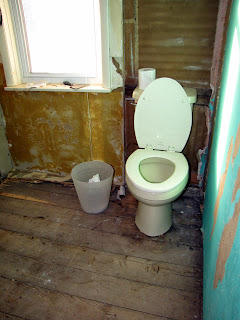Kitchen sans ceiling -- the wood you see up there is the floor of our bedroom.
The dining room ceiling -- the rough hewn beams in the foreground are at least 200 years old. You may also be able to make out the dowels used to secure the tongues of these beams into the main support. No nails involved!
Dining room floor -- that's mainly just dust. The floors are in very good shape for their age. You can see the divide in the room this side of the big vent in the floor. Yes, that's a duct taped seam.
On to the bedroom . . .
As you see, walls and ceiling GONE!
This is the attic space directly above the bedroom. Plan right now is to put a small stair up to here and plant a bed centered between the windows. The glazing on them is cool.
Chimney on the wall shared with Laurelea's room.
Chimney has been knocked off and roofed in. No telling the last time it was functional.
Other chimney up in the attic - also knocked off and roofed in. These attic pictures are the first anyone but Cory has seen of the attic.
A closer shot of the top of this oldest fireplace. Its a good six feet across of roughed-in stone.
The pile of lath board. You wanna watch it burn? Let us know!
New toilet in - thanks to the first inaugural Will pallet!
This one's a little tougher to place -- we took out one side of that first, smaller chimney where it sits in the dining room.
It was exceptionally cold this time around. 15 is nothing compared to the -4 we expect out there this week. All in all, we got a ton (well, 2, if you believe the scale at the dump) of work done and are very excited to get going even more!














No comments:
Post a Comment