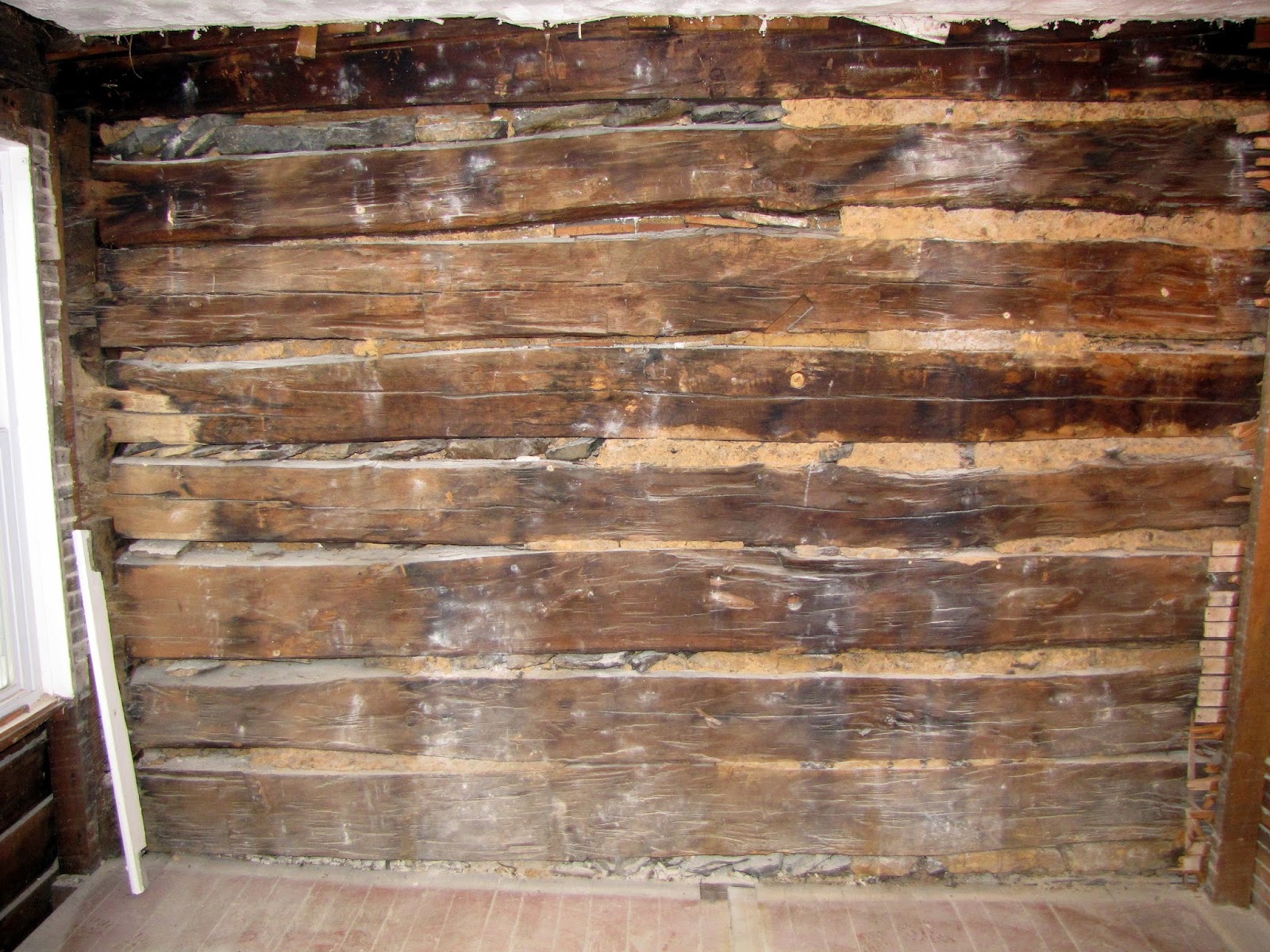After a lot of discussion we finally decided to hire a contractor to help us renovate the farmhouse. We've owned the house for just over a year and with a infant coming in August it was time to get some beds out there and get this place in a little better shape. I'm certain that there will still be a million of projects that we will get to write about, but we decided that our priority had to be the three bedrooms upstairs and the dining room. We still will have to tackle the kitchen, 4th bedroom, bathroom and parlor at some point.
Our contractor has done most of the demo so here is how it looks:
This is what you see when you walk in the door. The wall between the kitchen and dining room has been removed.
This is the log cabin from the original house. This is a dining room wall. We were thrilled to see this and are trying to keep it as intact as possible and figure out a way to expose it.
This is the fireplace between the dining room and kitchen. It's a leaner... we have decided to have it removed as we are worried that it could fall. If only it was a little more upright :)
This is the wall between the dining room and bathroom
This is our bedroom upstairs
This is another original wall from the 1750 cabin. This is in Laurelea's bedroom and we are going to keep it exposed as well.
Here is a close up of the wall and the rocks and how they put this old house together
L striking a pose
She got into photo bombing my pictures so I had to include this one of her too!









