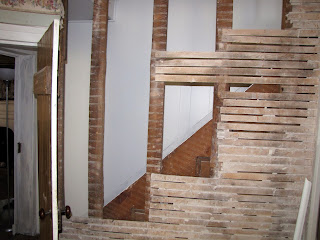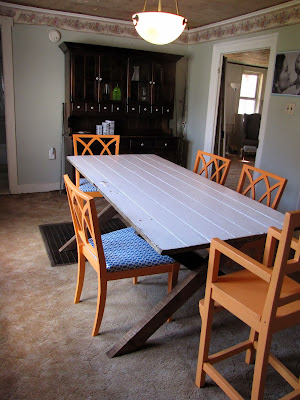We are always impressed by what our little one picks up on. We came into the room to find her chiseling off the cement from the fire place. This is a sign that we spend way too much time doing renovation projects.
We've been wanting to take down the wall of the dining room to let some light into the room and get some heat moving upstairs. It was quite a project getting all that old plaster down. We hope that all those beams are not load bearing so that we can take some of them down.The stair well is now white
This is what it looked like before.
Before...
A shot looking back the other way with the primer on the walls...
We found a pretty bad termite ridden piece of wood that will have to be replaced. Looking up into the ceiling we can see that there is at least 5 more inches of ceiling space with original beams. Next project will definitely be taking down the dining room ceiling and exposing those beams! This discovery is almost as good as the original hard wood floors!
Termite invested wood...


















































