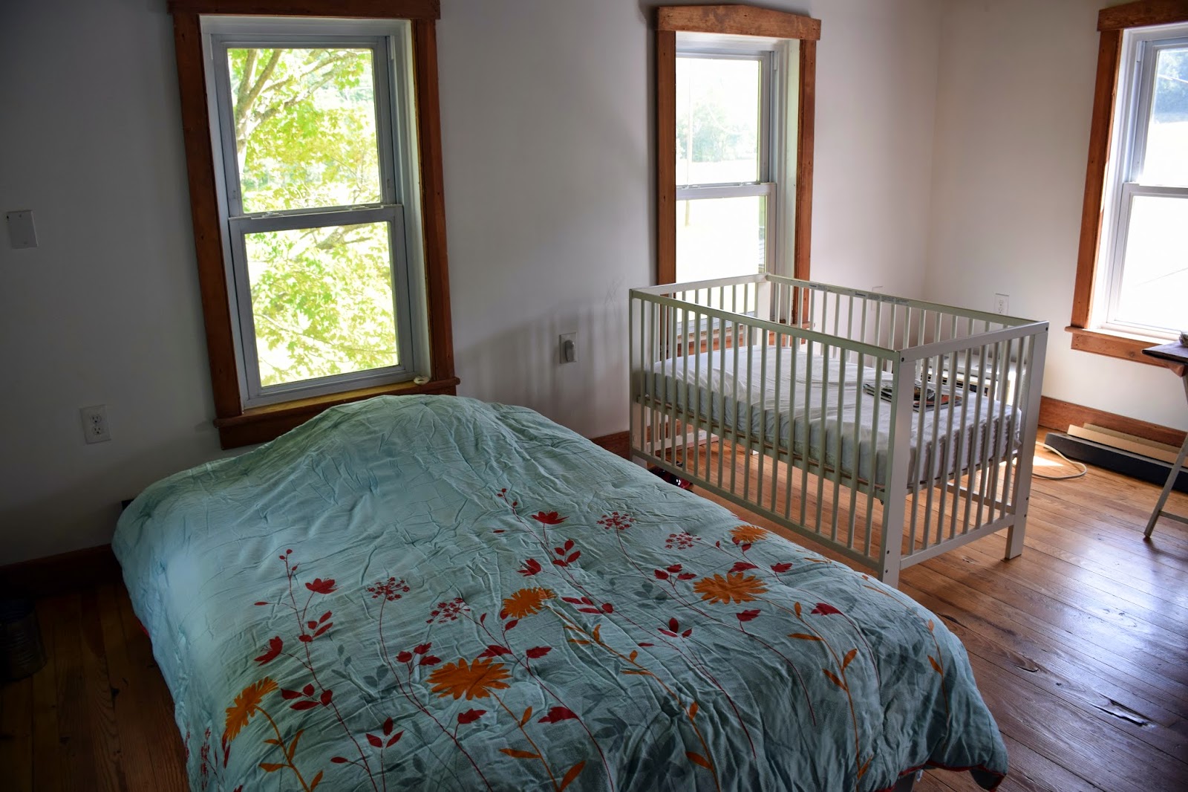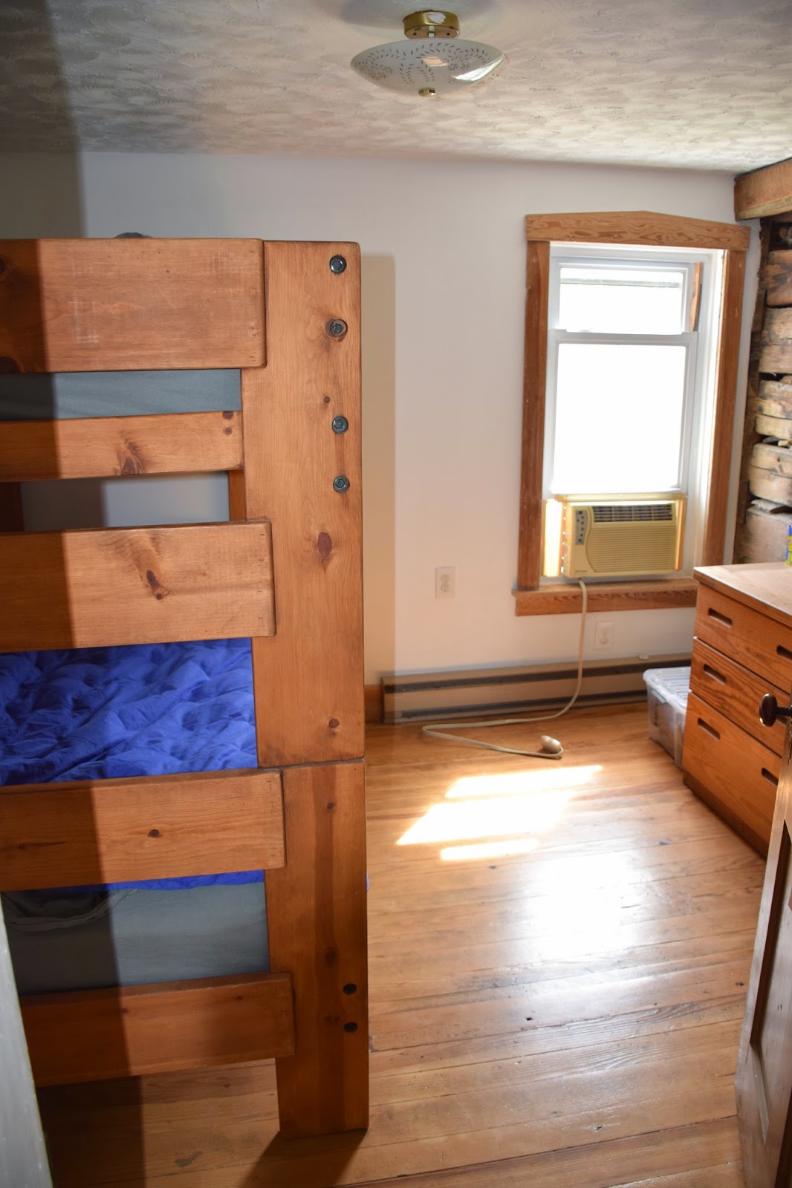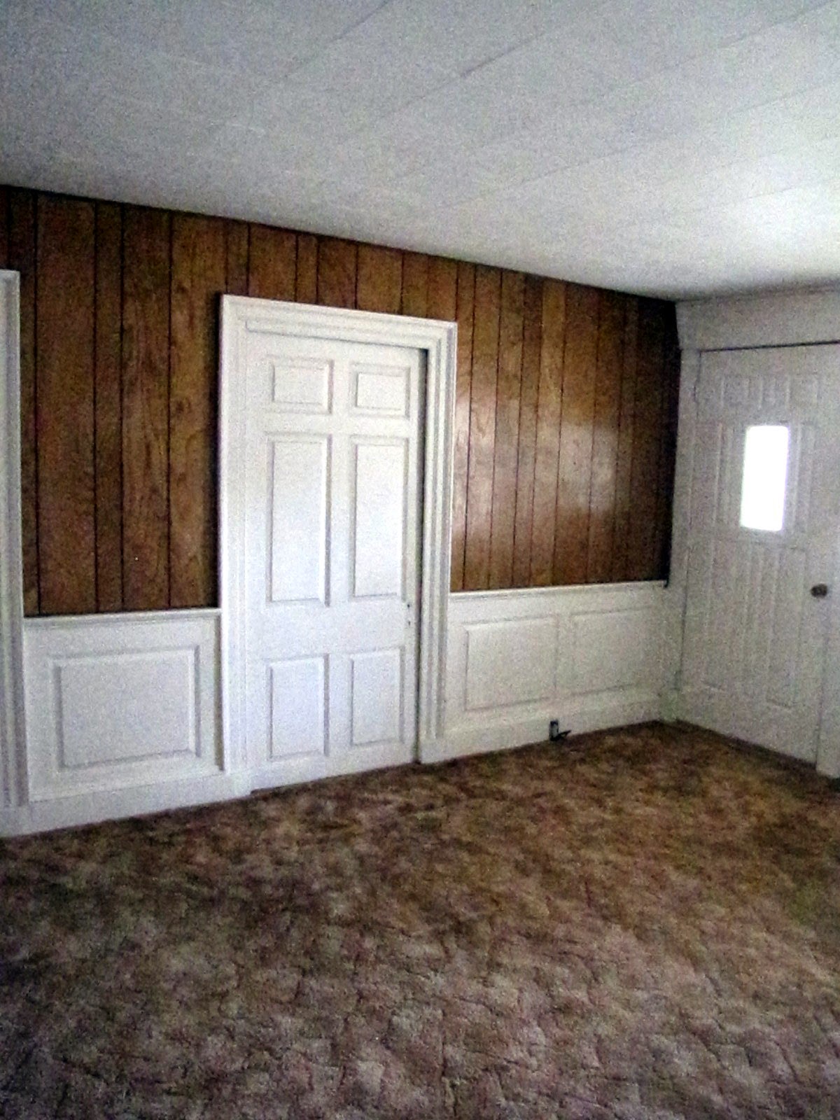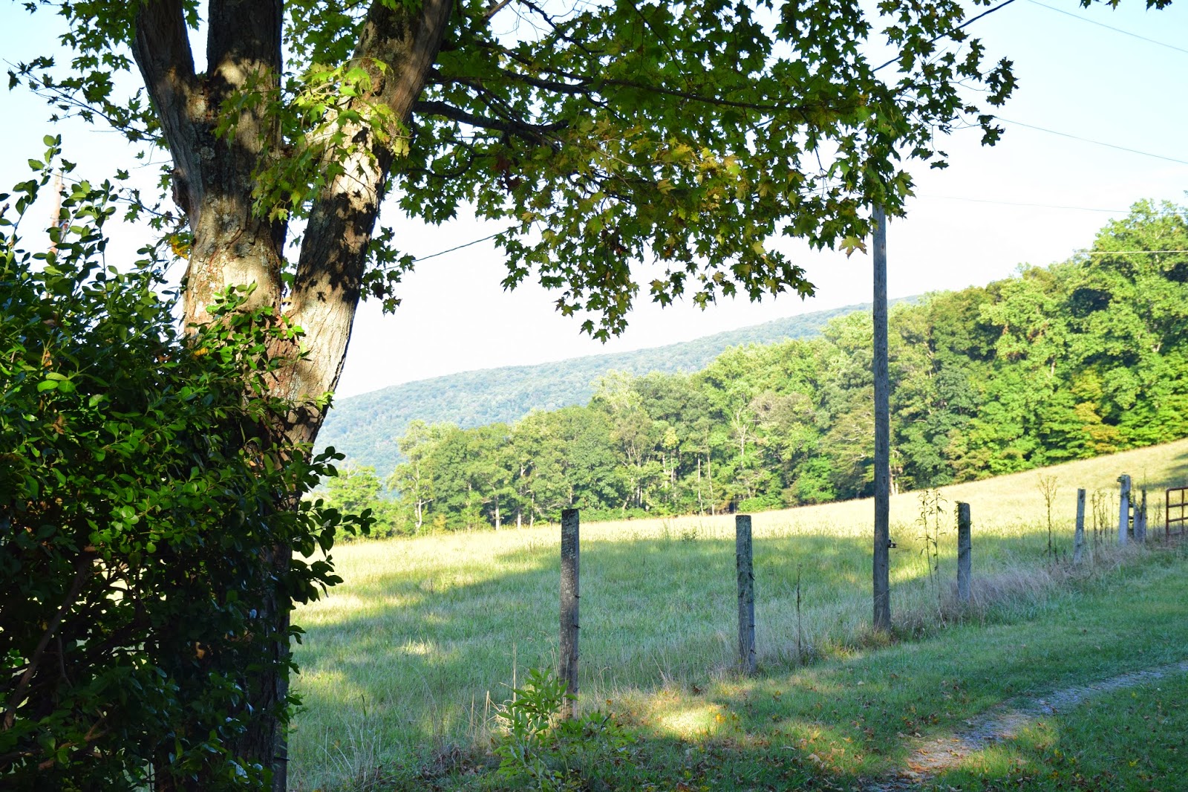This is the before picture of the master bedroom
Here is another few new pictures of the master:
Those attic stairs actually lead to another bed. We converted part of the attic into a bedroom. Its tight, but holds a queen!The kids' room: exposed log cabin on this wall
This was what the room looked like before (we kept that expertly scalloped ceiling)
Here's the parlor - it is not completely renovated, though one layer of dropped ceiling is out and one more (a much older one, made of wood, no less) remains to be removed. One piece of advise from Joe Lorenzo, the House Doctor, is saving much of the wood from the renovations. It has already paid dividends!
The parlor before . . .
The other angle
The before shot from this angle (that spare door is now the dinner table - another one will turn into benches for the table)
The kitchen with the new island (thanks Lester family for that!)




















































